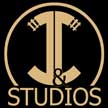Part 4 Working On A Dream: The O Scale Bond's Funeral Home Diorama Project
Working On A Dream: The O Scale Bond's Funeral Home Diorama Project
Part Four: Drawing , Cutting & the Start of Erecting The 1st Floor
I been trying to keep up with this little tutorial while going through some serious issues with my left leg. I promise that the segments of this will be coming faster now being that I have a bit more bedtime now (Not that I listen to the doctor all the time but most of it )
Now that we decided with the selective compression which major details must be shown. And with the base for it made we can move on to the walls of the first floor. This again we do the old - fashion way (Just the way we like, if you like using a CAD program or other software to draw your structure out, that is good too).
Using ¼" graph paper we start to draw out the first floor wall. The graph paper is still a great way to go it you are new to this or if you are a veteran at building your own model structures. We carefully drew out each wall segment to the photos provided by Don. Like we said before, Don took plenty of photos of Bond's for the project in fact we had him take extras at times for obscure views. When drawing the wall segments, we also drew in the details so we knew the exact locations.(Figure 1)
The first part we drew out was the mansion itself, the addition in the back we left for the last part of this and round greenhouse wall on the mansion is done totally separate also.
After a quick scan of the original drawing we just made (Just a step we take to save the original copy), we cut out each segment and place it on the material used for building the shell. We number each wall segment to its location on the base for easy install. We use Crescent 205 hot press illustration board for the project. The board we use comes in a variety of sizes to meet your needs and is readily available at all artist?s supply stores and most arts & craft stores. We then tape the templates on to the board. Then with a knife and straight edge, we cut out each segment carefully and any window, door or vent opening required. (Figure 2).
Before the pieces are used, we prep them using Krylon Acrylic Crystal Clear Flat Spray (Krylon # 53530). Some people I know don?t like using illustration board because they say it doesn?t hold up with humidity or some elements. I been using this board since the late 1970?s in my HO model railroading days. I had my out HO layout in an old attic with no heat of A/C. And with using Krylon flat sprays over the years, they held up unbelievable over 30+ years. I still have most of them for a future project.
At this time we don't attach the brick, stone or clapboard. We found out for ourselves it is better for us to do that later when the walls are erect. So then we begin to erect the walls, to the base we use a CA gel type adhesive. We found it really gives a better bond. to the base. For the vertical part of the walls, at the time just tacking them with a medium CA glue. (Figure 3 & 4).
Using a metal square to make sure each part is plumb and level, the process is slow. Using just enough CA to tack and hold each in place incase adjustments are needed. All the inside and outside corners will receive ridged supports when all the segments are in place, checking with a square as we attach them (figure 5).
During the course of this phase of construction, we send Don photos of the progress. We so this so we know we are getting all the details of the building so he can see the progress too. Don notice that one of the arch windows wasn't in place, so we redid the temple and cut it out while erect. After it is cut, we re-spray the area that was cut with the Krylon clear flat and let dry. (Figure 6).
Hope you liked our latest installment The next installment will be on the making of the round greenhouse window and the back of Bond?s.. That will be on or about July 20th or sooner. I am still having a lot of problems with my left and with that and working on this (on a portable workbench in bed while Maria works on it from the main table) it gets kind of hard LOL.
Hope you enjoy? Mark & Maria




 Progress:
Progress: