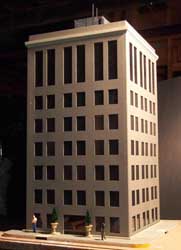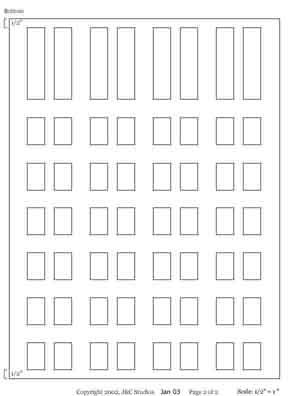| Welcome to... |

|
O-Scale Train Layout Accessories
21954 Hyde Park Drive, Ashburn, VA 20147 703-723-1301 email: john@jcstudiosinc.com |
|
|
|
Tired of the same old 19th-century building fronts? I sure was. Most of the building fronts currently
available for O-scale are architectural designs from the 1800's. They are also small and expensive. I wanted to
create some taller, 1930's - 1960's era buildings, so I developed these "West Park Tower" building fronts.
Using these matteboard fronts, you can create many different kinds of downtown-style office buildings, hotels, union stations, or other architectural creations. The photos to the left show one such model. The laser-cut fronts are sold as single sheets of matteboard, 15" wide by 20" tall. Each front comprises 8 stories. Scroll down the page to see an engineering diagram of the fronts. |
||||||||||||||||||

|
Here is another building made from these fronts. Matteboard cuts very easily with an X-Acto knife and a straight-edge.
This is a smaller building made by cutting off one column of the double windows from each of four of these fronts.
You can use 4 fronts to make an 8-story building. Or use 8 fronts to make a 16-story skyscraper. Or use 4 fronts to make an 8-story building, and then cut two more fronts in half to make a 4-story addition for a 12-story building. You can also use just one front to make a background building to prop up against a wall. There are lots of possibilities! |
||||||||||||||||||

|
This is an engineering diagram of the fronts. The window pattern is laser-cut from matteboard. These are designed
to be painted, then mounted on top of plexiglas or thin acrylic to serve as window material, and also to lend support.
See my building tutorial for thorough instructions on how to make large buildings with these fronts.
Features and specifications:
|
|
Each front is only $9.95
Limited offer - FREE shipping! |
"West Park Tower Building Front"
|


