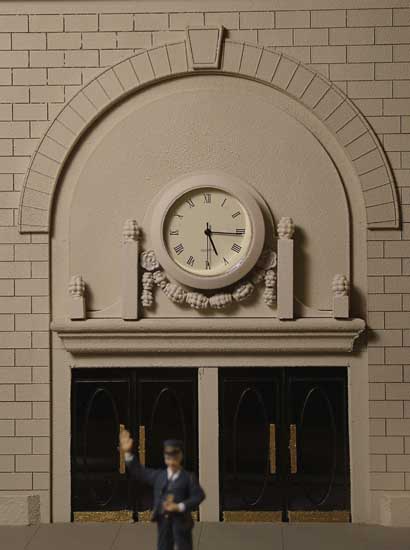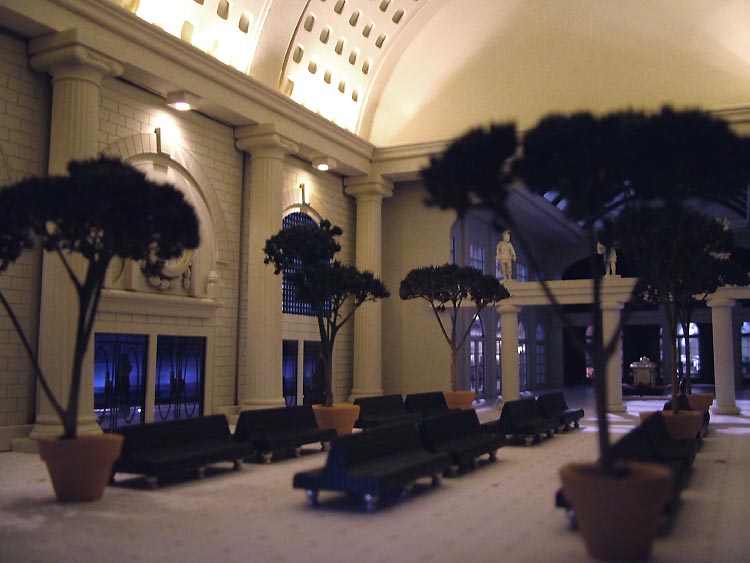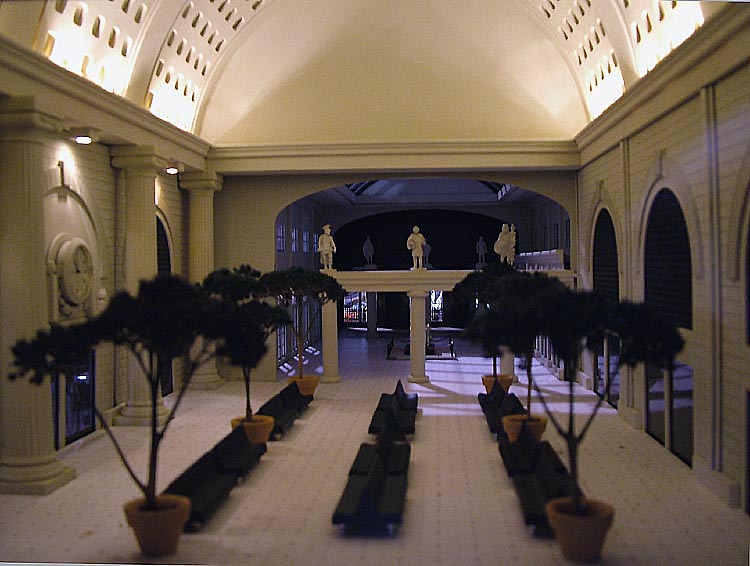
|
|
This project has taken more than three years to get this far, and as you can tell from some of these photos, it is
still not complete. Periodically, I update the pictures on these pages with more updated versions, usually
taken from the same angle.
This is a model of a large beaux-arts urban passenger train station. It is inspired by Washington's Union Station, but is dramatically scaled down, as well as selectively compressed. I have also taken several liberties from the prototype - some out of necessity; some because I wanted to. The model is just over 68" in length, and rests on a 4'x8' table, which has a wide, curved extension in the front extending another 13" or so at its apex. Still, this is approximately 1/3 the size of the real Washington Union Station, if it were modeled to true 1:48 dimensions. |

| The fountain in the foreground is the familiar Lemax product, painted to match the limestone of the station. Not only does it light up with accent lights, but if you fill it with water, the cherubs actually "fountain" water to the upper bowl. |

| Close-up of the front of the Main Hall. |

| Rear concourse, East Wing. There are 24 white platform lights along the edge of each track gully. When a train is on the block, they blink (dim to bright), and remain on (dimmed) at all other times. |

| Close-up of the safety treads on the platform lights. |

| Overhead view. |

| Rear concourse. Clock is now installed, as well as pedestrian bridges, vending machines. |

| Close up of external clock. |

| Rear and secondary concourses. |

| A more recent photo of the Main Hall interior, after more benches were installed, and the newly-finished East Hall can be seen in the background. |

| East hall front. |

| East Wing front. |

| Close in on the East Wing front. A simple attempt at a storm drain can be seen here. A circular man-hole cover would make this much better, but time, and a strong urging to make progress, passed it over. |

| East hall, looking west. Iron window guards over palladian windows, and a patina pented roof distinguish this model from the prototype. The cut-away in the roof is intentional, and permits unobstructed access of air waves to the cell amplifiers. A concession made to turn-of-the-century aesthetics for modern amenities. |

| 3/4 frontal. |

| An early shot of the interior of the Main Hall. This is before the floor, potted trees, benches, and statued bridges were installed. |

| Another interior shot of the Main Hall. |

| Close up of the central arch portal of the Main Hall. |

| Overhead shot of the Main Hall, with the detachable barrel roof unit removed. I'm still trying to figure out a way to obtain 30+ copies of those nice benches without having to purchase them in expensive packages (which include people figures that I don't need.) I may try my hand at making a mold... |

| The white LED platform lights cast a distinctly urban glow to the back of Union Station. |

| Overhead view of the East Hall. The rear two vents in the East Hall roof are made of 35mm slide sleeves. I painted a bit of screen mesh silver, then cut it to size and mounted it into the black slide sleeves, then mounted them onto the roof. |